
BUILDING MATERIALS
V arious kinds of stone were used in ancient temples, but the best was white marble. However, very few temples were built of marble. The use of poros stone, limestone or sandstone and conglomerate rocks, was more common. The Greek architects had no reservation about using different materials in the same building. Coloured marbles, so popular with the Romans, were not used by the Greeks.
Other materials used in temple building were wood, clay and metals.
Columns, beams, roofs, ceilings, thresholds, staircases and floors were made of wood. Roof tiles, gutters, waterpipes, palmettes as well as other architectural members susceptible to humidity, were made of terracotta (baked clay).
Sun-dried clay was widely used in the city walls, in houses and in secondary buildings masonry. Metals were of relatively limited application in ancient Greek architecture. The clamps and dowels that increased the resistance of the walls of ashlar masonry were of metal. Also of metal were the hinge systems of the door panels as well as their fittings. Last, various accessories of bronze, in some cases gilded, embellished the sculpted decoration of the temple.


THE ANCESTORS OF THE CLASSICAL GREEK TEMPLE
T he early Archaic temples were of rather makeshift construction. The walls were of mud bricks and only the lower sections were built of small stones. The first columns were wooden. The roof, always gabled, was also of timber. The tiles were of fired clay (terracotta), as were the various decorative elements that completed or protected the timber or mud-brick constructions.
From 620 BC, however, the use of ashlar blocks in Greek temple architecture began. During the sixth century BC this became generalized, with the resultant abandonment of timber and mud brick as building materials, at least for the most important monuments.
It has been ascertained that the architectural features established in the wooden temples of the previous period were transferred to stone, in both orders. Morphological analysis, particularly of the Doric order, shows that the entire building was close to its timber precursors and models. Even details were reproduced in stone, such as the nails used to join the wooden members together. Thus, in Greek temples we have, as it were, a ‘petrified timber structure’. This conservatism of the Greek architects is interpreted as confidence in forms that had acquired aesthetic value after many years of development.

FROM THE QUARRY TO THE WORKSITE
T
he construction of the temple started in the quarry. The selection of different stones depended mainly on the current character of the architecture, the ideals, the finance but also the distance of the site from the quarry. The size of the stones depended principally on the nature of the quarry, the methods of cutting out, transporting and hoisting the stone. In the ancient Greek quarry, the stone was usually cut out in stages. Deep cuts were made in the sides of the stones, and heavy hammers were used to drive iron wedges through the cuts thus splitting off the stone.

Transportation of the stones was very expensive. Special care was taken so that only the absolutely necessary weight is transported. Thus each piece of marble was cut to the dimensions needed to fashion them into any particular architectural member. Additional thickness was left around the marble and remained unworked (apergon) to protect the final surface from possible damage. The marble blocks were removed from the quarry by means of sledge-like vehicles, "eschares", which slid on a paved downward-sloping road; ropes rewinded around posts firmly planted in the ground helped in gradually lowering the load.

Whenever possible, sea-transportation was preferred, like at the Thassos quarries. If sea transportation was needed, small pieces of marble were loaded on boats. Bigger ones were hanged off a beam, immersed in the sea water, so that reduced weight due to upthrust would make transportation easier.
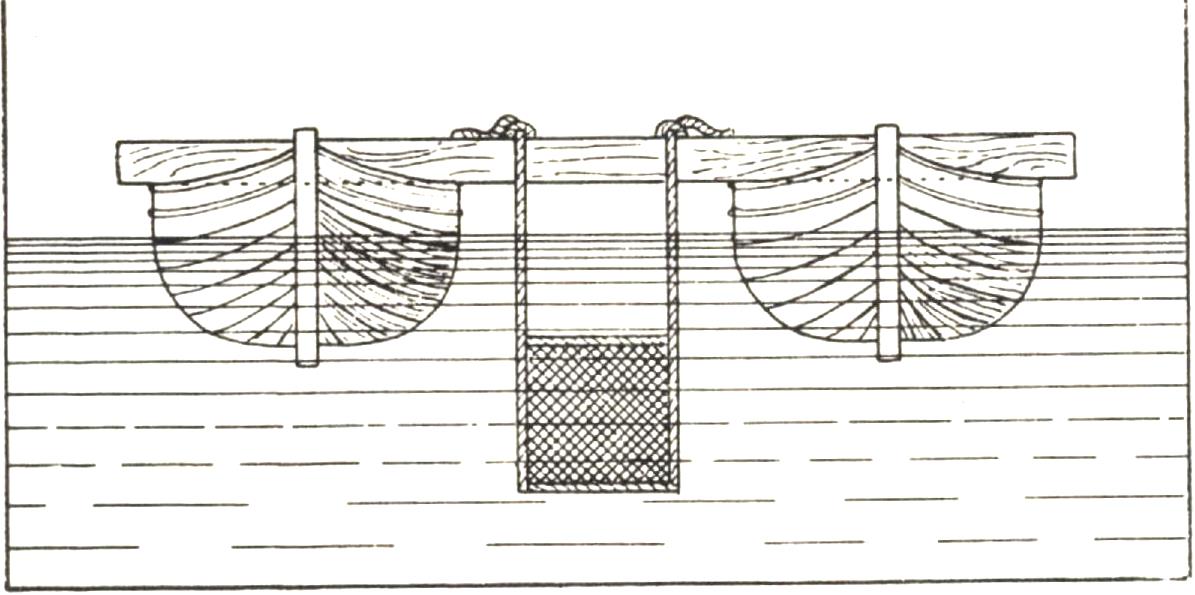
The transportation of the un-worked stone blocks from the quarry to the worksite was executed with a four-wheel cart drawn by many pairs of mules or oxen. Special care was shown for the proper upkeep of the roads on which this transport was made. The loads were taken upwards like at the Athenian Acropolis on ramps with the help of special hoisting systems using animal power. A strict systematic programme ensured that the half-worked architectural members reached the workshops not only in the order in which they would be needed during construction but also in accordance with the time demanded for the preparation for insertion.

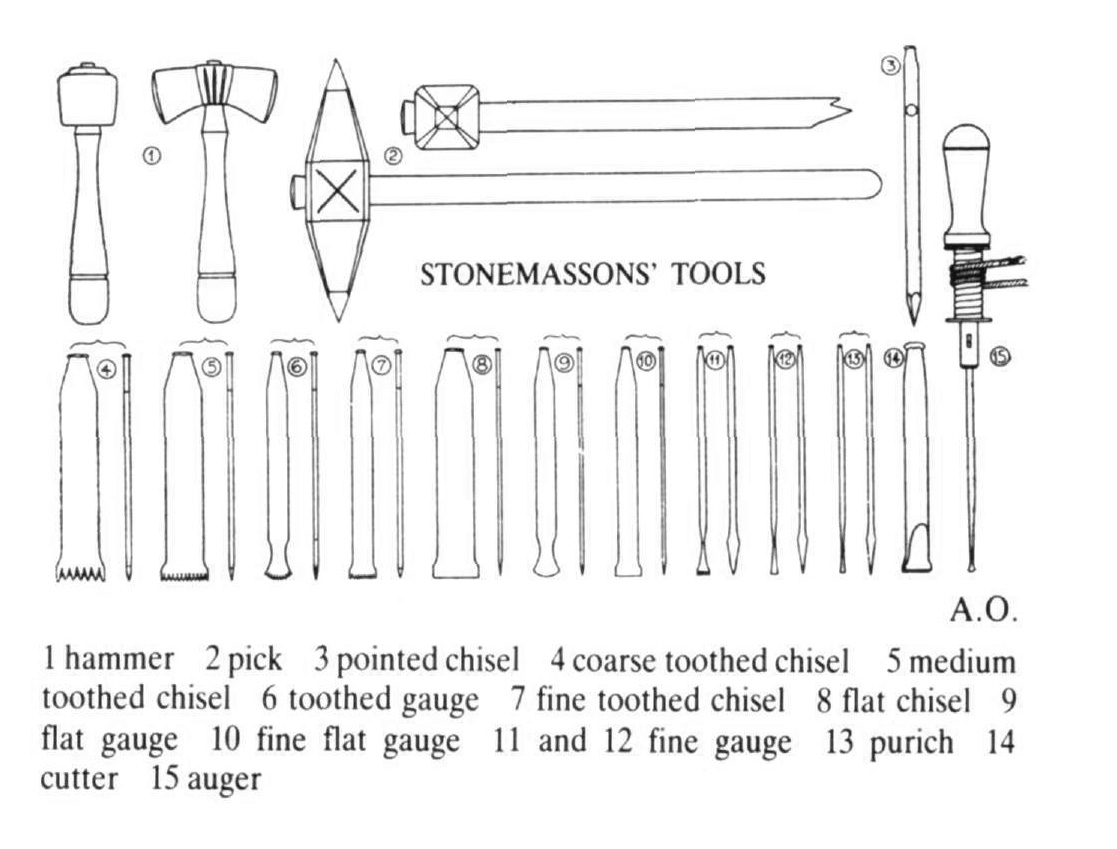
The stone-cutting tools the ancients used, remain identical and are used today in the same manner. The dressing of a surface was done according to the position of the stone in the structure, i.e., whether it was a vertical or horizontal surface, and whether or not it was to be seen or joined to another stone. Surfaces in horizontal joints were completely worked to give perfect contact over the entire area and also stability in case of lateral movements, i.e. during an earthquake.
For the horizontal curving they used a variety of fine toothed chisels with the parallel use of precise rules, this way constantly controlling and guiding the sculpting. The variety and shapes of the marks left on the stones are characteristic. Vertical surfaces were smoothed to make contact only in a marginal band of 5-15 cm wide (anathyrosis), while the rest of the surface was left at a deeper level rough.
Initial preparation of the blocks' contact bands was made in the workshop with a toothed chisel; however, the final working of the bands occurred during the blocks' placing in the building when trial joints were made followed by smoothing of any remaining irregularities with the float.
The result of the unsurpassed skill of the ancient craftsmen was a perfect matching of the stones, "Harmonia" as they called it. At the Parthenon many joints are estimated to be less than 1/100 mm. wide! It is characteristic of such perfect joints in marble than often when a crack develps in one stone it extends to the neighboring stones as if there were no joint between them.

HOISTING THE STONES
S tones were fastened for hoisting in several ways:
- with plain ropes carefully placed to protect the edges (1,4)
- with ropes which had been attached to special horizontal grooves (3,11,12) or grooves on two non visible sides (6,9) or even three sides (7)
- with ropes and hooks fastened to lifting bosses (small projections of excess marble to be removed after hoisting) (1,2)
- with steel chains and hooks fastened in special holes in the stone (6,7,9)
- with lewis and wooden anchors fixed in large vertical holes in the stone (8)


POSITIONING THE STONES
T he stones were positioned by one or a combination of the following means; cranes, sledges, wooden rollers, levers of wood or steel. During construction of walls or of any structure consisting of horizontal courses of stones (e.g., foundation, frieze, cornice, etc.) each level was usually finished before the stones of the next were set in place.

Thus it was possible to hoist the stones at one or two places along the wall, and then to place them on rollers and to transport them horizontally to their final positions; the stonemasons then with the use of levers positioned the stones.The stones were laid starting from the two ends of the level, gradually nearing each other until the final stone (kataphrage) was put in place, usually from above, with the use of levers. Certain architectural members such as column drums, capitals, and the sculptures on the pediments were naturally put in place directly with a crane or some other hoisting system.
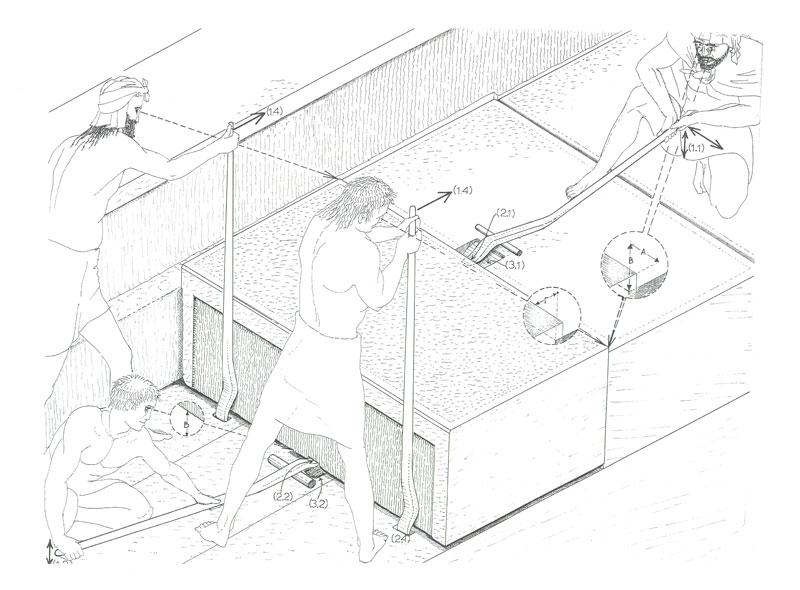

FITTING THE STONES
T he construction of ancient temples consisted in their being assembled from the largest possible hewn blocks. These stones, the "architectural members", have a simple geometric form and are joined together "dry" that is without the use of mortar. The enduring stability of an ancient greek structure is due to the combination of the perfect contact of the stones "dry", with the forces of friction which were very strong due to the great weight of the structural elements. The careful arrangement so that vertical joints of successive courses do not coincide, that is the interweaving of the blocks together with the forces of friction kept the construction coherent.
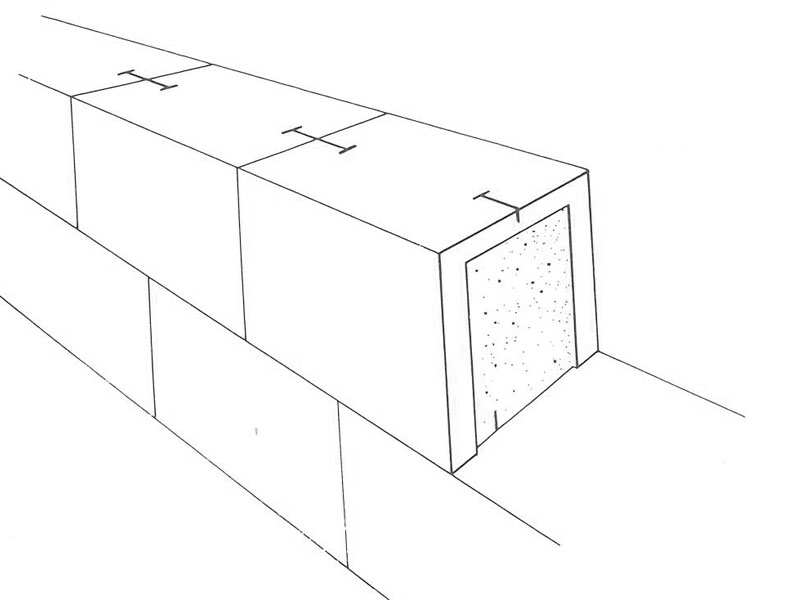

JOINING THE STONES
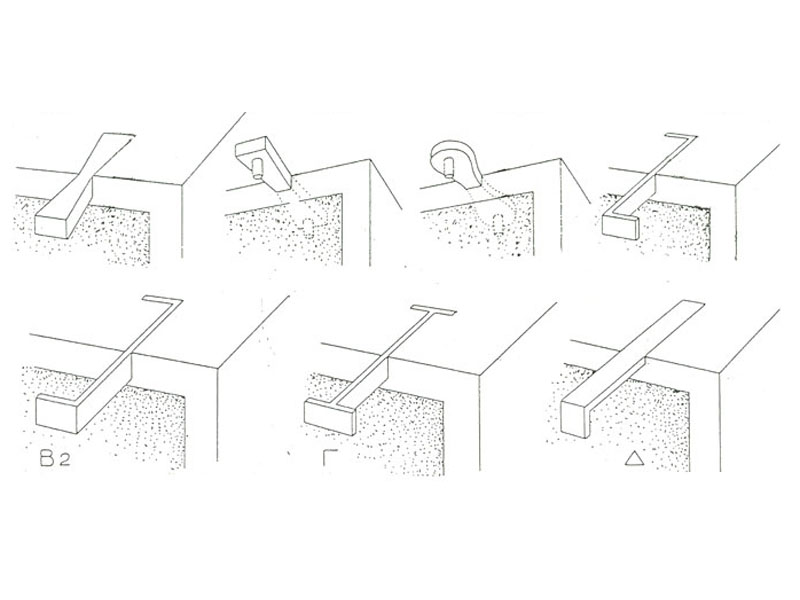
T he resistance of the structure during an earthquake was secured not only through the interweaving of the blocks but also with the fastenings, usually made of iron. For the horizontal connections different shapes of clamps were used, but most often those shaped like a double "T" and for the vertical joints small rectangular dowels called "gomphoi".

MOLTEN LEADING
T he cuts to receive the clamps were made in the shape of the clamps but perceptibly larger so that molten lead could be poured around the connectors. The lead made for a more complete bond between the clamp and the stone, and because of its softness, absorbed part of the vibrations and energy of an earthquake, and at the same time protected the iron from the environment and oxydation.
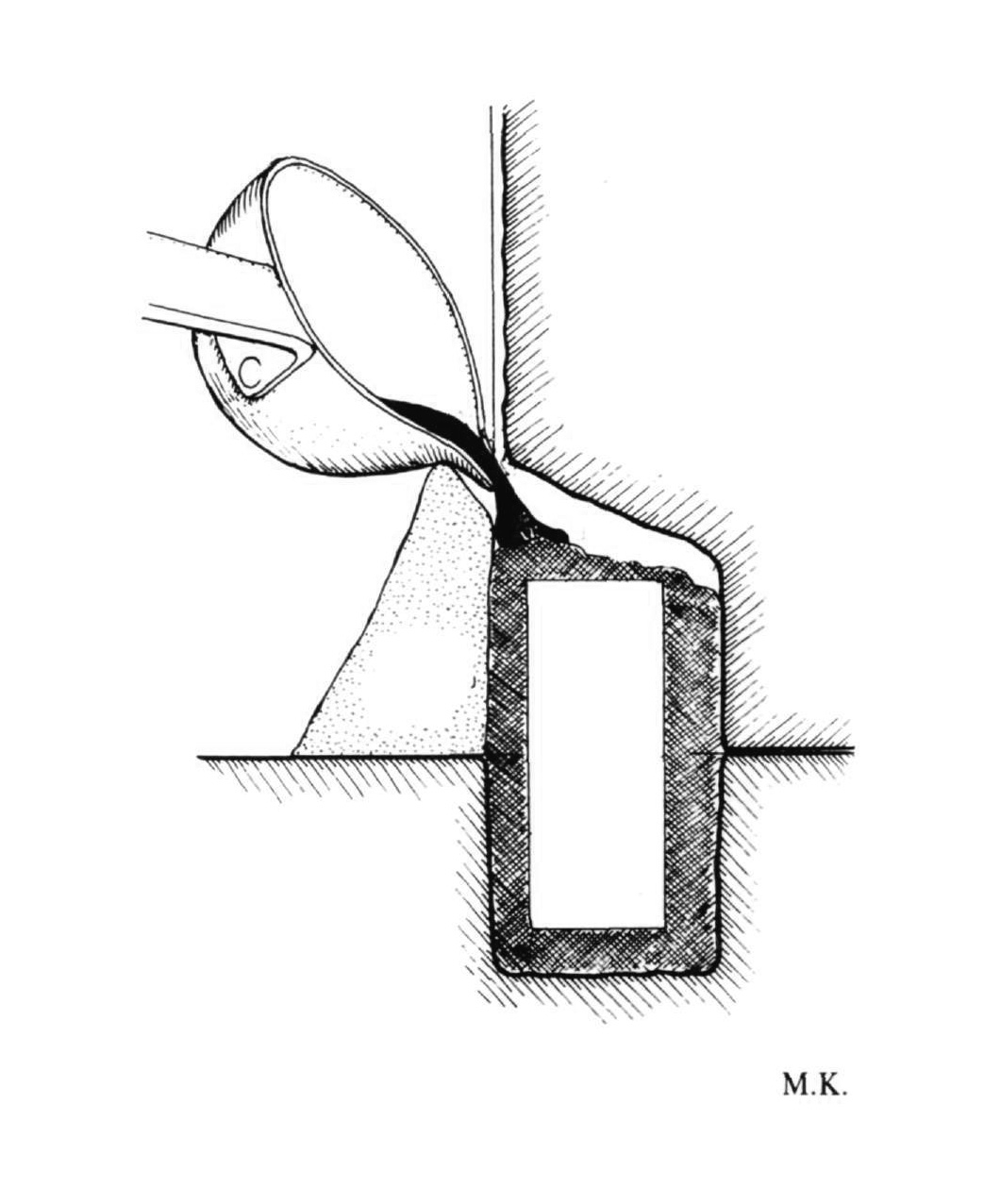

COLUMN'S DRUM FITTING

T he columns of the temples usually consisted of several column drums which were unconnected one to the other. The stability of the column was ensured by their weight contact alone. To center these drums during their positioning and possibly to rotate them for better contact, the Greeks used to carve square holes in the centers of the column drums. They then received rectangular pieces of wood, called "empolia". In the empolia stood a round pin of harder wood, the "polos". The lowest column drum simply stood on the stylobate without polos and empolion. There were also many archaic and smaller buildings constructed with monolithic columns, such as the Temple of Apollo in Corinth and the Temple of Athena Nike on the Athenian Acropolis.
